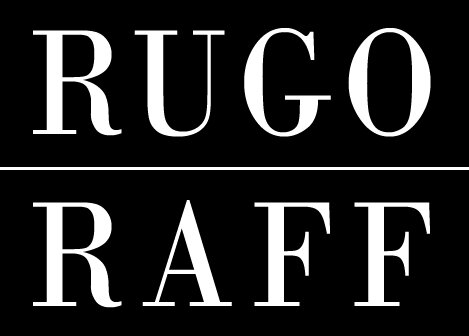







GUEST PAVILION
This contemporary Guest Pavilion and corporate entertaining facility was constructed on the foundations of an existing traditional ranch house. The transformation has clean lines and warm tones to calm the senses. The renovation features hand scraped walnut floors, knotty cypress ceilings and Colorado moss stone among many custom features such as the Great Room chandelier.
The Bar features LED back lit Onyx panels, glass shelving, and ceiling comprised of edge lit floating leather panels. Custom banquettes and pendant lighting complete the space. The programming for the Kitchen was intended to accommodate visiting chefs and catering crews for large gatherings. It was also required to be accessible and approachable for overnight guests to be able to make a quick breakfast or lunch. The Kitchen includes a Bonnet cooking suite and meticulously custom crafted stainless steel cabinetry, refrigeration and countertops by SML in Quebec City.
In collaboration with Tom Stringer Design Partners. Landscape in collaboration with Hoerr Schaudt Landscape Architects.
